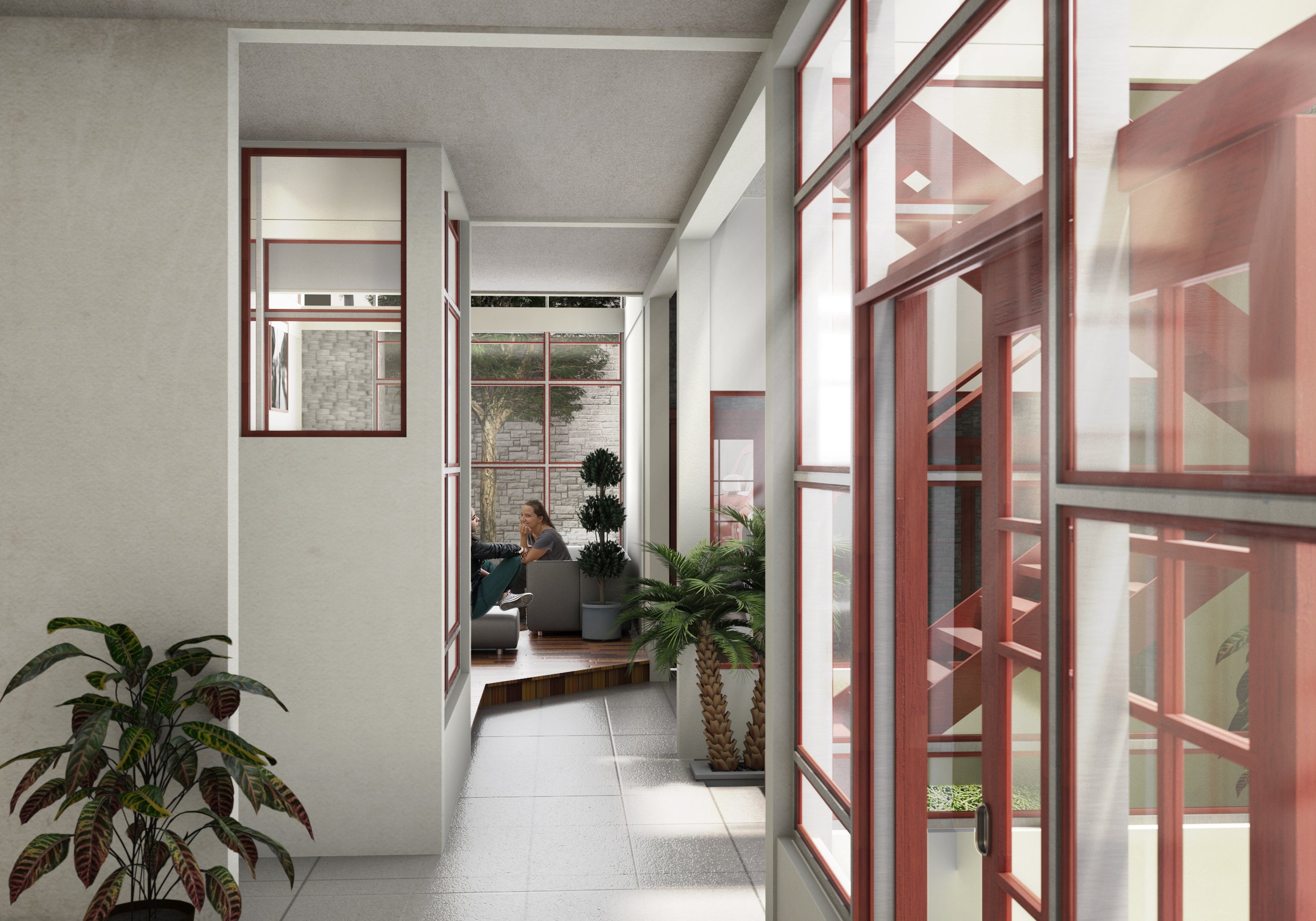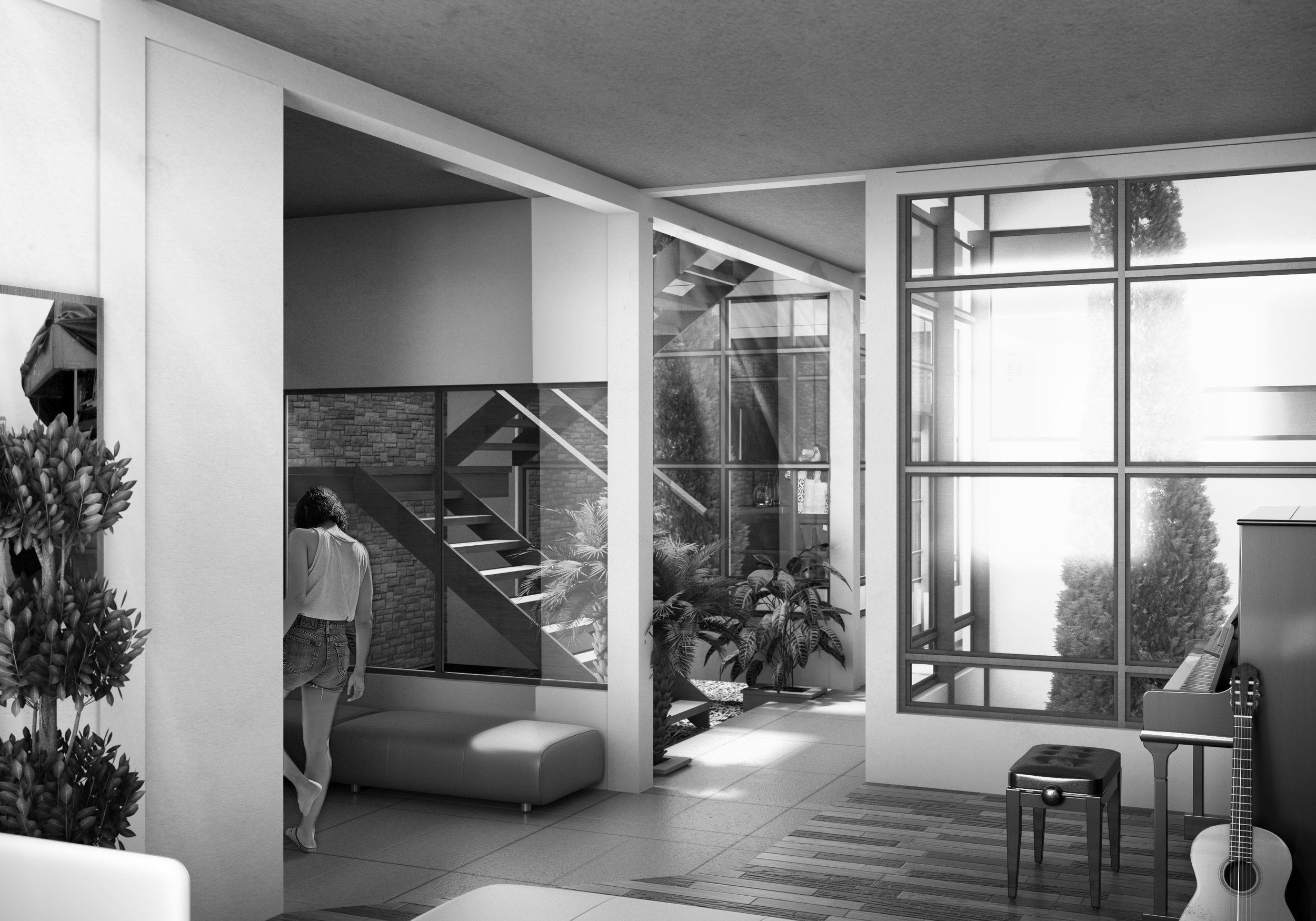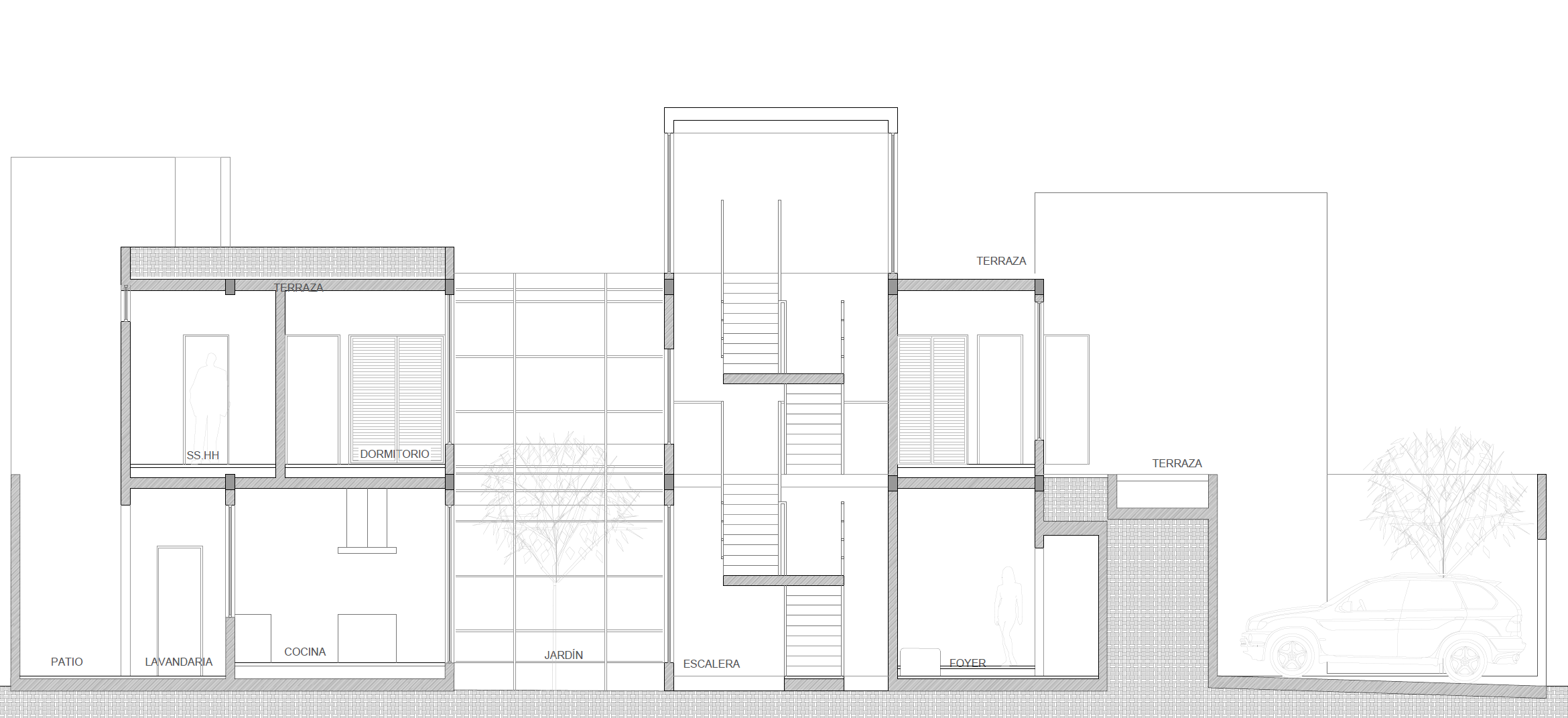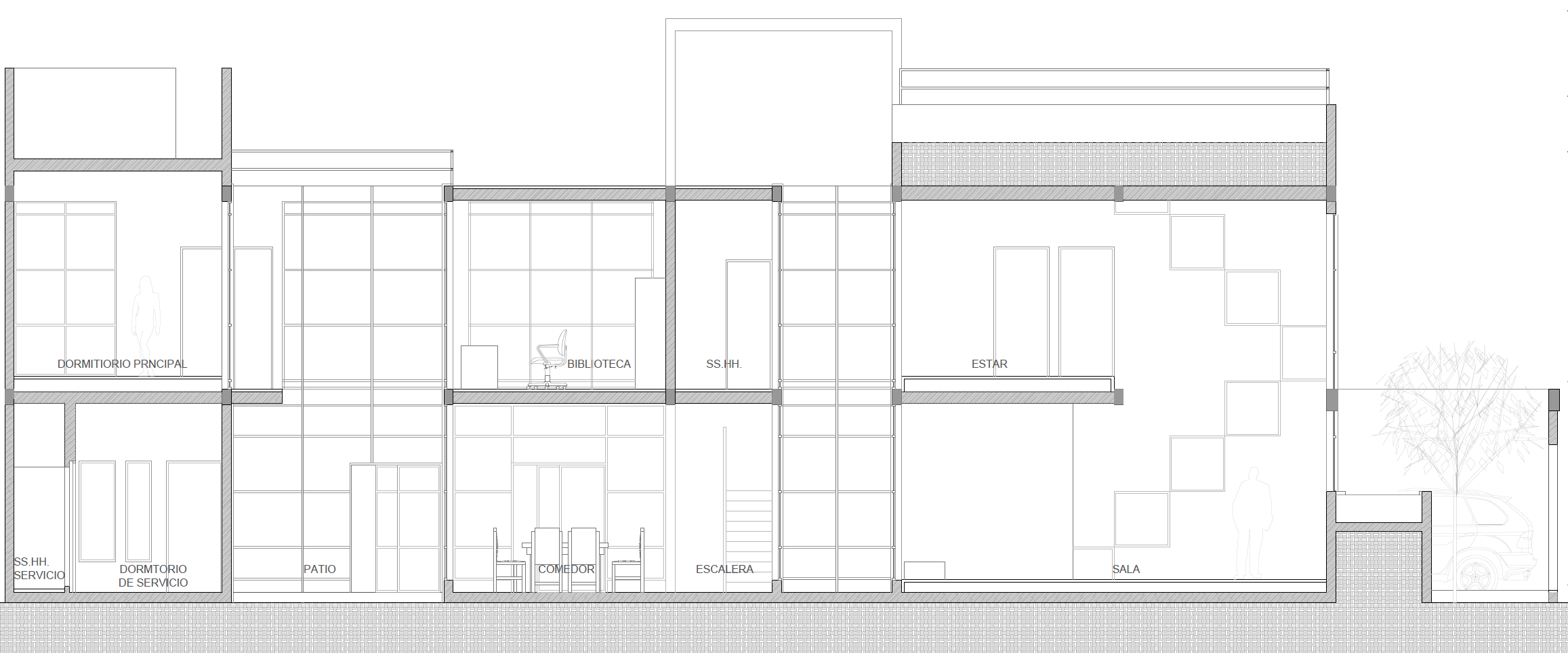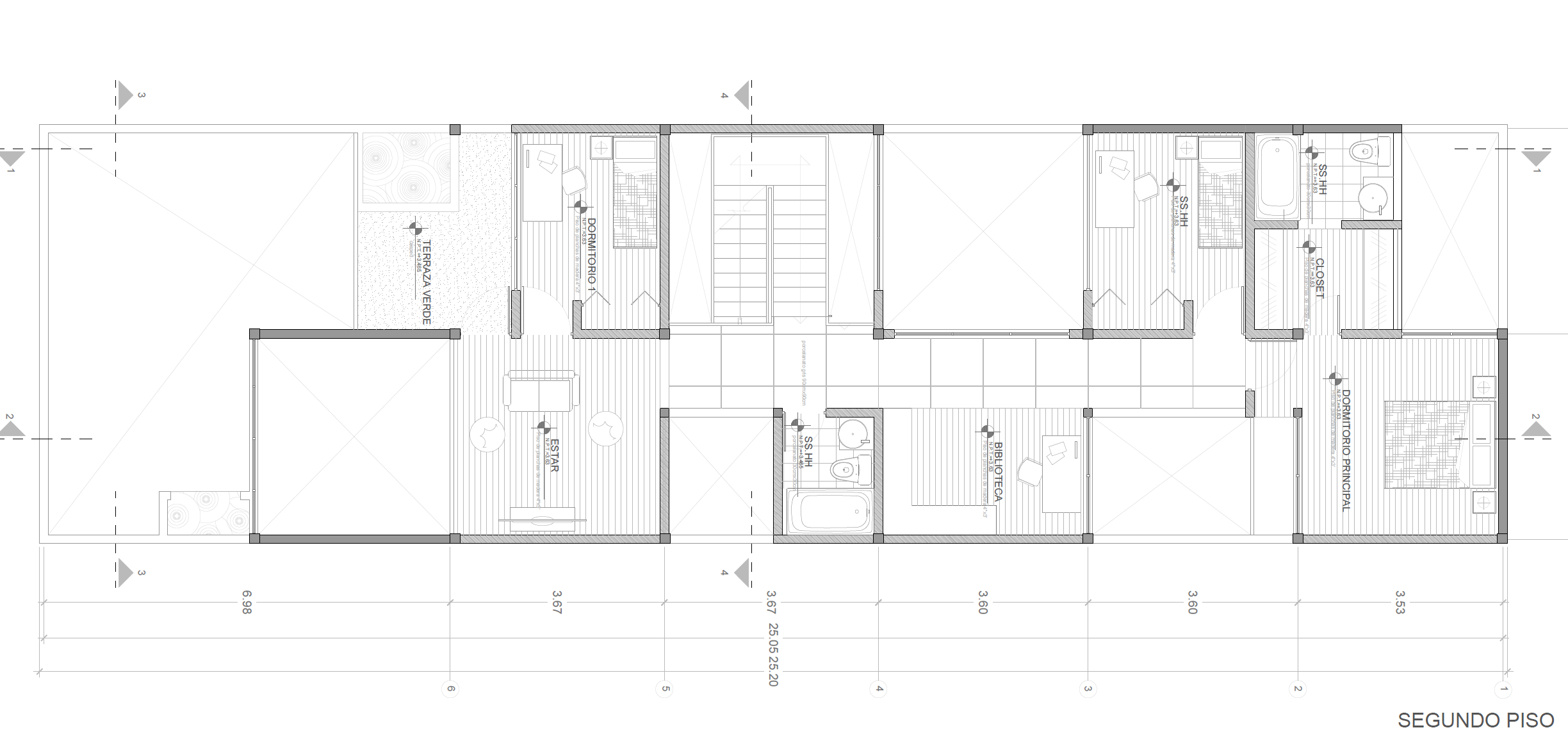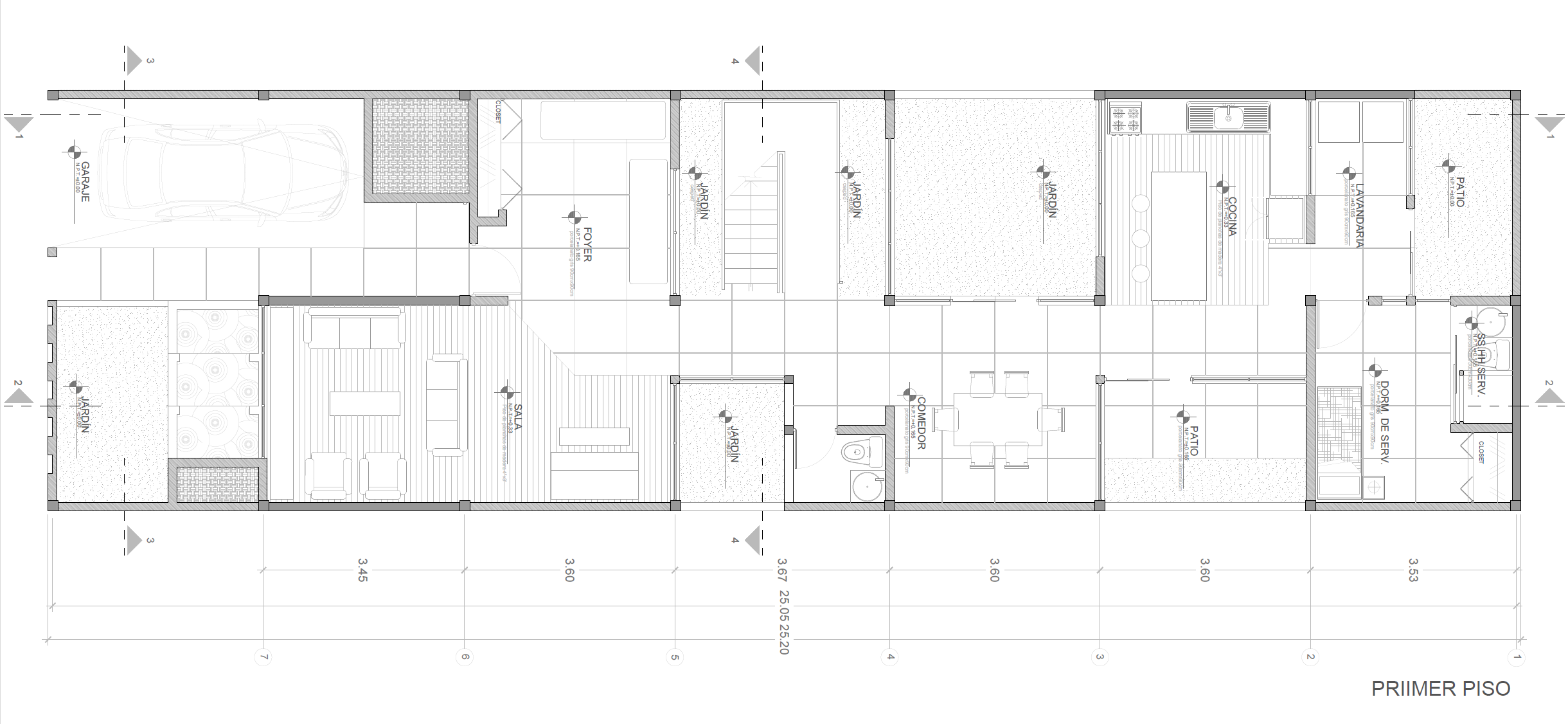Lima, Peru
A home that could be built in any one of the available lots in the city of the Lima, Peru. These lots are usually bound by collinear neighbors or three sides. Modules were created that would be used for the proposed building. The building was designed so that it would have enough light a ventilation to support an entire family of 4 and a custodian. This was done by create internal patios for the building, which was large enough and numerable enough that each room would enough light and ventilation. Some patios also contained foliage to relax the occupants through sight and in the creation of breathable air. The materials used were wood, concrete, glass and stone. The proposal also contained several reflective pools, small waterfalls and a green roof.
Designed while in Universidad Peruana Unión
